The Elkhart River District Downtown Expansion
In 2017, the City of Elkhart adopted the River District Revitalization Master Plan. Developed with broad community stakeholder involvement, the plan was built on the previous decades of investment in Elkhart’s struggling Main Street. This effort shared a vision for the River District to be an expansion of downtown, as a walkable, mixed-use neighborhood redeveloped on 100-plus acres of parking lots, out lot retailers, former industrial sites, and auto-repair shops. Over 65% of the $300-plus million mixed-use development has been realized within five-years. The area continues to attract significant new private investment.
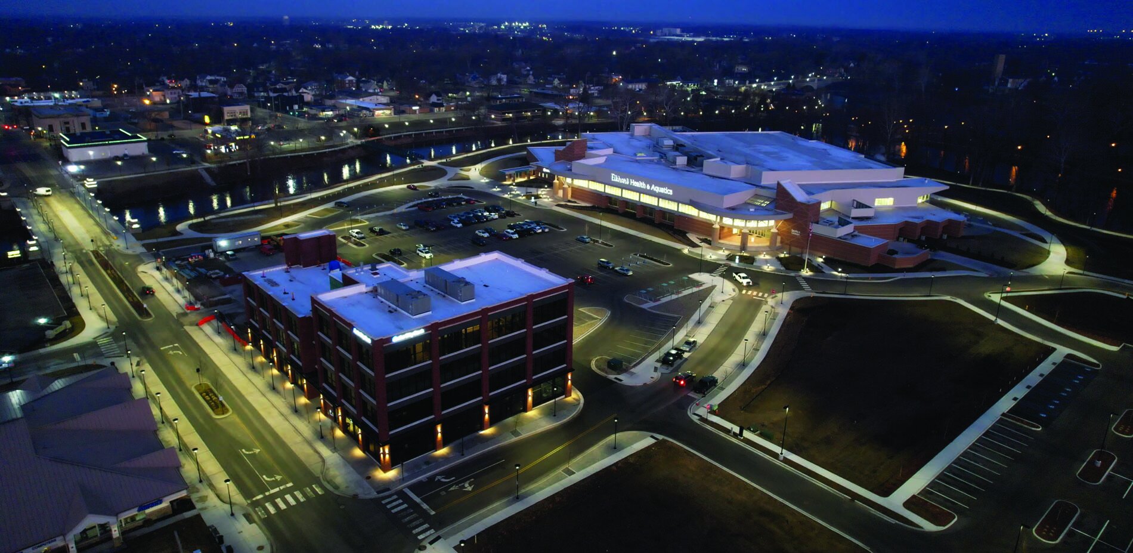
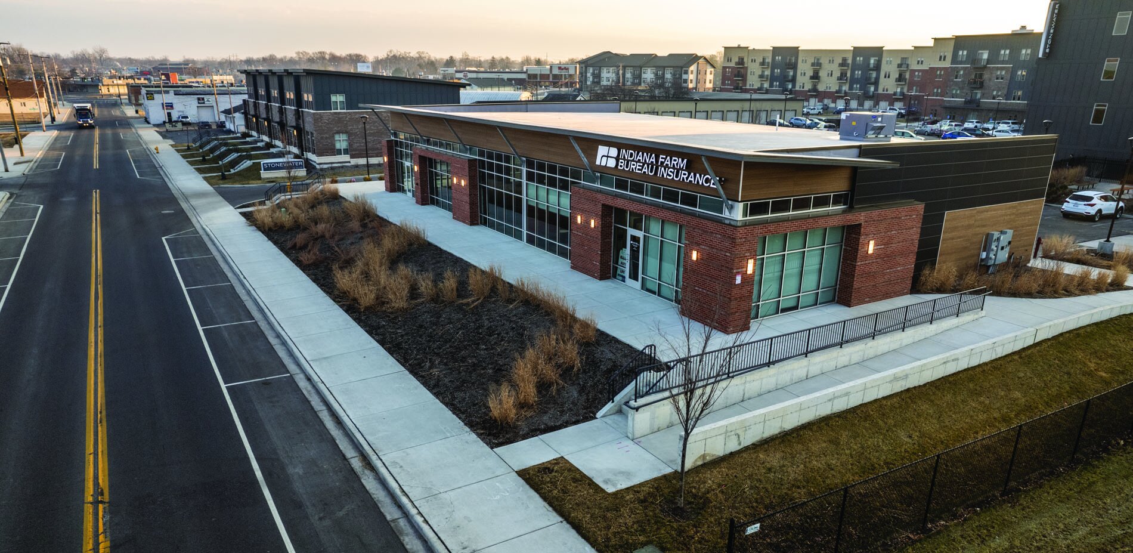
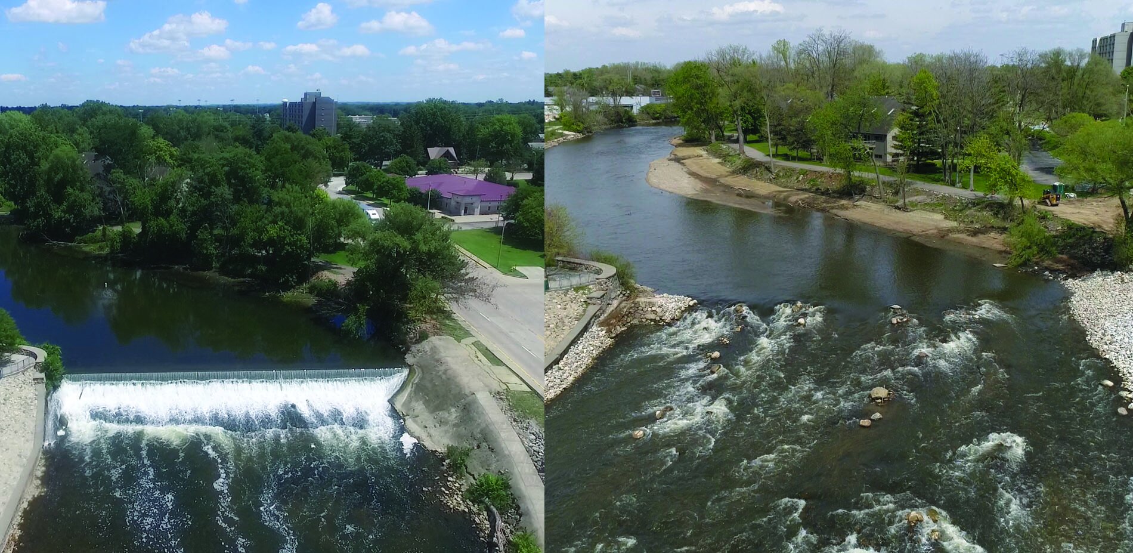
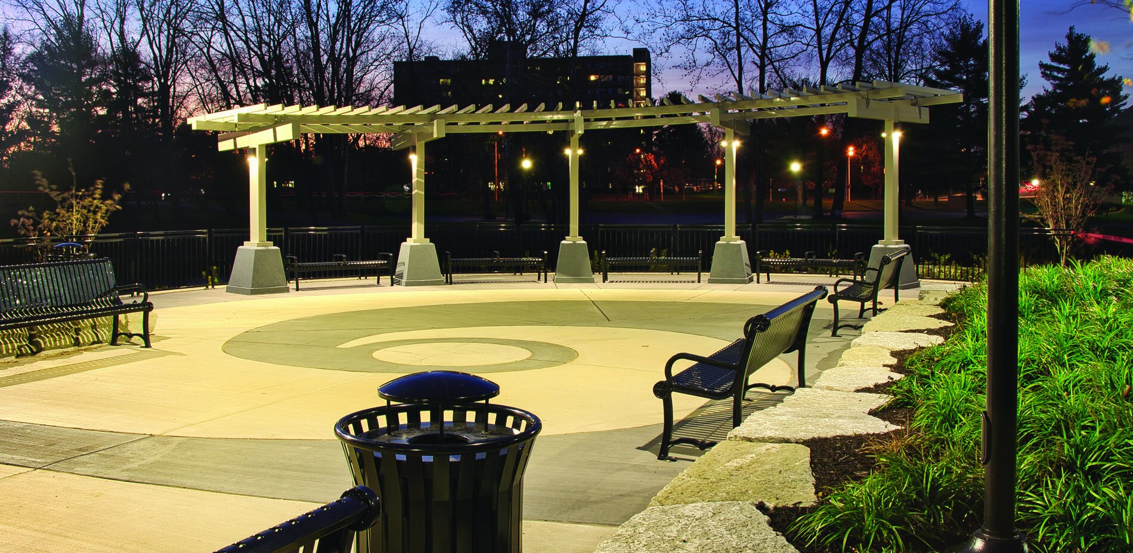
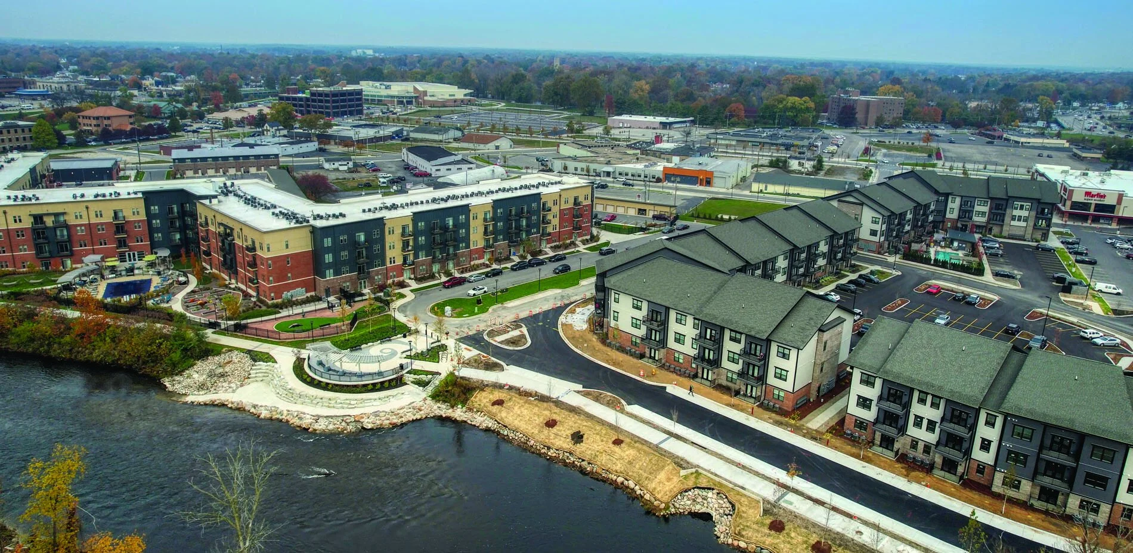
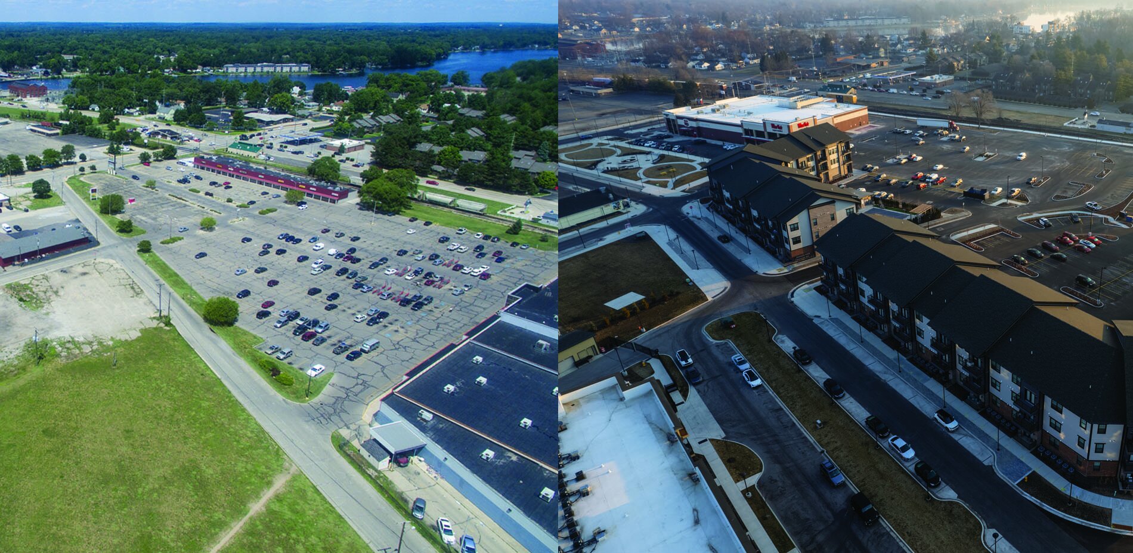
Creating the River District vision addressed an especially vexing problem: a severe housing shortage making it hard to attract and hold the mid-skill workers critical to Elkhart’s booming manufacturing industry. It also has proven to give civic leaders a powerful tool to diversify the city’s economy. The expanded downtown is working as a livable, walkable neighborhood—combined with high-quality open space and a riverside setting—that strengthens Elkhart in attracting knowledge workers, new industries, entrepreneurs, and artists to build a more sustainable economy.
The Downtown Challenge
Elkhart’s downtown and adjacent neighborhoods have suffered from over three decades of disinvestment. Much of the downtown geography comprises of decaying mixed-use neighborhoods and blighted, abandoned, commercial and industrial sites. Dated industrial properties, cited along the two rivers converging in the downtown, have been abandoned, representing brownfield challenges. Parts of downtown are in flood areas. The City, along with engaged civic and business leaders, decided in the mid 2000’s, Elkhart would not thrive if these challenges were not addressed head-on.
The Project Design and Structure
The River District development was predicated by the community’s ability to reinvent a failing YMCA. The goal was to build a new state-of-the-art $71 million, 170,000 SF Elkhart Health and Aquatics serving as a community-wide activity center that would attract regional swimming competitions. The project was conceived through the collaboration of the community foundation, healthcare system, community schools, and a philanthropic-minded, local private sector. This project, located in the heart of the River District, sparked excitement for new possibilities.
Due to a lack of city planning and development resources, the Mayor and Common Council agreed to commission a public-private partnership named the River District Implementation Team (RDIT) to develop a River District plan. Composed of 17 leaders from public and private sectors, RDIT set out to develop an implementation plan focused on several critical community-building elements: walkable residential living; health and fitness access; engaging parks; and unifying isolated sections of the Riverwalk. An urban planner and consultants were brought in to develop a market-driven plan for future housing, retail and commercial developments. The resulting study concluded that the district could support up to 1,000 units of housing over its first five years and an additional 500 units over the next five.
The Project Implementation
Guided by ongoing stakeholder engagement, in 2018 the RDIT developed districtwide principles and recommendations and outlined 20 specific capital projects for advancing the vision.
Prior, the City had approved some key projects. These preliminary proposals, however, did not include the “community building elements” described above. Engaged stakeholders understood that these first-out-of-the-gate projects would set the tone and these critical developments must create a quality of place that would help to redefine both the River District and downtown.
With City and community backing, RDIT reorganized key land parcels into more urban, walkable configurations. At the same time, the team built a district-wide urban design framework that:
introduced a town green and river access node to serve as key district focal points;
mapped out a “complete streets” approach designed to foster pedestrian and bicycle use;
connected parks and recreational spaces into a true network;
redesigned some sites to take better advantage of river views; and
outlined a parking-management plan so persuasive that the City dropped plans for a parking garage and redirected money to the recreational realm.
Of the projects already in the pipeline, RDIT started its work to refine the integration of the three “anchor” developments to help shape the urban design framework:
Elkhart Health and Aquatics. Plans were modified to include public versus private entry; streets lined with new mixed-use developments; public parking for events and daily support of local businesses; and parks activating the Riverwalk connection for pedestrians and bicyclists.
Stonewater at the Riverwalk, a 200-unit market-rate apartment complex with 7,000 SF of retail space. This was the first built large residential project in decades. First floor entries were redesigned to include stoops facing streets and amenities.
Great Lakes Capital mixed-use development, 150 market-rate Riverpoint West apartments and a rebuilt local grocery store, Martin’s Super Market. The market was redesigned to edge Jackson Boulevard and face the district’s town green with site parking behind.
In addition, the City executed a complete-streets makeover for Jackson Boulevard, Elkhart and Lexington Avenues. The reconstruction buried utilities, reduced travel-lane widths, introduced on-street parking, widened sidewalks, and planted street trees along both sides of both streets and in the landscaped medians.
RDIT and its consulting team paid close attention to the details of implementation. Four examples illustrate how it shaped the plan to reinforce the likelihood of success.
Walkability: Creating a walkable district for a city relying on automobiles presented a challenge. The team moved buildings up to the sidewalk to define the streets (parking was moved behind buildings). Other measures included spreading amenities across the site to create more destinations for walking and activity at key focal points: town green; river access node; matching the street grid to the original downtown; and combining uses wherever possible.
Parking Plan: The City had planned to build a parking garage for meets at the aquatics center. Yet, outside of those events (one every third weekend) the garage would have stood empty. The team devised a shared-parking strategy to avoid or delay the need for a garage, capitalizing on nearby lots with different peak-demand times. The plan delivers two important benefits. First, it postponed the garage discussion until actual demand is determined. The City agreed to redirect the budget to recreational enhancements. Second, the use of scattered parking introduces visitors to local businesses within a ten-minute walk of the aquatics center. This adds foot traffic and boosts sales for local shops.
Retail locations: The plan locates retail zones, requiring them around the civic plaza and town green, and allowing them in other spots. The required locations contribute to street life, and the allowed locations support future expansion as the district attracts more residents and visitors.
Residential density: Addressing the housing shortage, an array of condominiums, townhomes, studio and one to three-bedroom apartments are the focal point of this mixed-use neighborhood. Over 365 units are complete and occupied. Over 100 more are anticipated to be complete by 2025.
The Results
The City has spent $30 million on over 40 land acquisitions and 20 public-realm improvements. Additional tax increment funds and short-term loans incentivized developers and assisted them with gaining investment-ready sites, overcoming challenges with soil quality, grade, demolition, and other related site improvements.
The City’s investment triggered over $200 million in private investments in three years. The plan front-loaded projects to reach a critical mass of people and activity: Elkhart Health & Aquatics opened in 2019; the 200 Stonewater apartments; the Great Lakes Capital project (150 apartments and grocery store); town green, river access node, Riverwalk extensions, and the complete-streets project were complete in 2021. Stonewater dispelled a long held opinion that residents would not move downtown to live, work and play.
Condominiums, Zone 1 mixed-use development with offices, restaurant, and townhomes will be complete in 2023. Zones 2 and 3 mixed-use developments with 70 apartments and retail and commercial spaces will be complete in 2025.
Over $100 million of additional investment are anticipated within five to seven years. This includes additional housing and mixed-use developments on Jackson Boulevard and Elkhart Avenue.
In 2021, 63% of the apartment residents were from outside of Elkhart, with 50% of Indiana residents being from outside of Elkhart. 27% of residents were from outside the state of Indiana. 63% of residents were under the age of 35. 80% were professionals with mid-skill or better positions. 42% of residents had household incomes ranging from $40,000-60,000.
The Summary
The River District Plan caps a string of projects that have reinforced and revitalized its downtown through the following principles that set Elkhart on an ambitious path for future growth:
Develop a comprehensive plan with urban planning experts when (as with many smaller cities) the City staff needs help and doesn’t likely have the resources needed for success.
Leverage the power of public-private partnership to engage members, confront differences, and hold to the quality, design, and accountability required for implementation.
In just five years, with swift execution, over $200 million of investment can be achieved and activates a new development community and local employers for continued investments.
Use downtown expansion as a tool for resolving housing and labor shortages and attracting new workers to help diversify the economy.




